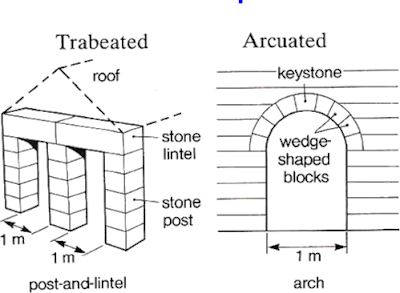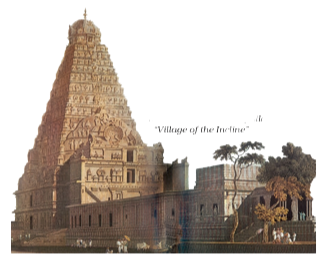Rulers And Buildings
Let’s Recall
1. How is the "trabeate" principle of architecture different from the "arcuate"?Answer: In the trabeate principle of architecture, roofs, doors and windows were made by placing a horizontal beam across two vertical columns. But, in the arcuate principle of architecture, the weight of the superstructure above the doors and windows was carried by arches.
2. What is a shikhara?
Answer: Shikhar is the highest roof of the Hindu temples.
3. What is pietra-dura?
Answer: Pietra-dura is an architectural style in which coloured, hard stones are placed in depressions carved into marble or sandstone creating beautiful, ornate patterns.
4. What are the elements of a Mughal chahar bagh garden?
Answer: The elements of a Mughal chahar bagh garden are rectangular walled enclosures and divided into four quarters by artificial channels.
Answer: Shikhar is the highest roof of the Hindu temples.
3. What is pietra-dura?
Answer: Pietra-dura is an architectural style in which coloured, hard stones are placed in depressions carved into marble or sandstone creating beautiful, ornate patterns.
4. What are the elements of a Mughal chahar bagh garden?
Answer: The elements of a Mughal chahar bagh garden are rectangular walled enclosures and divided into four quarters by artificial channels.
5. Write a note on Krimachi Temples of Jammu.
Answer: The Krimachi Temples of Jammu are dated 8th to 11th centuries. Krimachi is a small village 63 kilometres North East of Jammu. The temple group consists of four large and three small temples dedicated to Shiva. The temple structures resemble the temples at Bhuvneshwar, Chamba and Barmour.
Let’s Understand
6. How did a temple communicate the importance of a king?
Answer: Temple communicate the importance of a king as they were meant to demonstrate the power, wealth and devotion of the patron. It help the king to appear like a god as the king took the god’s name because it was auspicious. It also gives a chance to the king to proclaim their close relationships with god.
Answer: Temple communicate the importance of a king as they were meant to demonstrate the power, wealth and devotion of the patron. It help the king to appear like a god as the king took the god’s name because it was auspicious. It also gives a chance to the king to proclaim their close relationships with god.
7. An inscription in Shah Jahan’s diwan-i khas in Delhi stated: "If there is Paradise on Earth, it is here, it is here, it is here." How was this image created?
Answer: During Shah Jahan’s reign, the different elements of Mughal architecture were fused together in a grand harmonious synthesis. The ceremonial halls of the public and private audience (Diwan-i khas and Diwan-i-am) were carefully planned.These courts were placed within a large courtyard and were described as ‘Chihil Sutun’ or forty-pillared halls. The audience halls were specially constructed to resemble a mosque and the pedestal on which Shah Jahan’s throne was placed was frequently described as the ‘Qibla’.
8. How did the Mughal court suggest that everyone – the rich and the poor, the powerful and the weak – received justice equally from the emperor?
Answer: The Mughal court suggest that everyone – the rich and the poor, the powerful and the weak – received justice equally from the emperor as under:
- By architectural features which highlight the idea of the king as a representative of God on earth.
- The connection between royal justice and the imperial court was emphasised by Shah Jahan in his newly constructed court in the Red Fort at Delhi.
- There were a series of pietra dura inlays behind the emperor's throne which depicted that legendary Greek god Orpheus playing the lute.
- The construction of audience hall aimed to communicate that the king's justice would treat the high and the low as equals creating a world where all could live together in harmony.
9. What role did the Yamuna play in the layout of the new Mughal city at Shahjahanabad?
Answer: Role of Yamuna in the layout of the new Mughal city at Shahjahanabad:
Answer: Role of Yamuna in the layout of the new Mughal city at Shahjahanabad:
- The imperial palace commanded the front of river Yamuna in the new city of Shahjahanabad in Delhi.
- Only specially favoured nobles were given access to the river.
- All others had to construct their homes in the city away from the River Yamuna.
- The access to the river Yamuna to the nobles were controlled by developing architectural form.
Let"s Discuss
10. The rich and powerful construct large houses today. In what ways were the constructions of kings and their courtiers different in the past?
Answer: The constructions of the kings and their courtiers were meant to demonstrate the power, wealth and devotion of the patron. They were beautifully constructed. Famous architects were entrusted with the responsibility of construction. Most of the constructions of the past became the wonders of the time.
11. Look at the Figure 4. How could that building be constructed faster today?
Answer: The Rajarajeshwara temple at Thanjavur had the tallest shikhara amongst temples of its time. To lift the 90 tonne stone for the top of the shikhara, architects built an inclined path about 4 km in length, placed the boulders on rollers and rolled it all the way to the top. All this led to the waste of large time and resources. Today machinery can do this work very fast and with minimum resources.





If you have any doubt, suggestion or question, feel free to contact us.